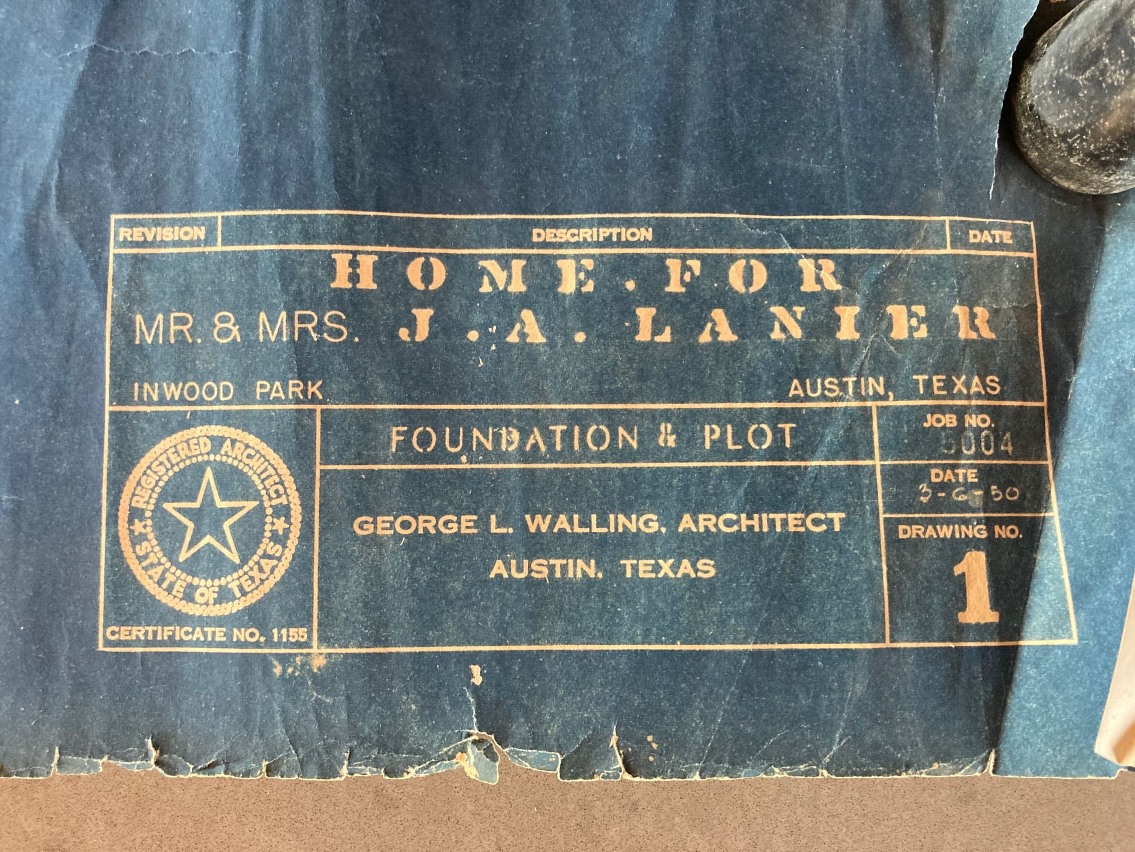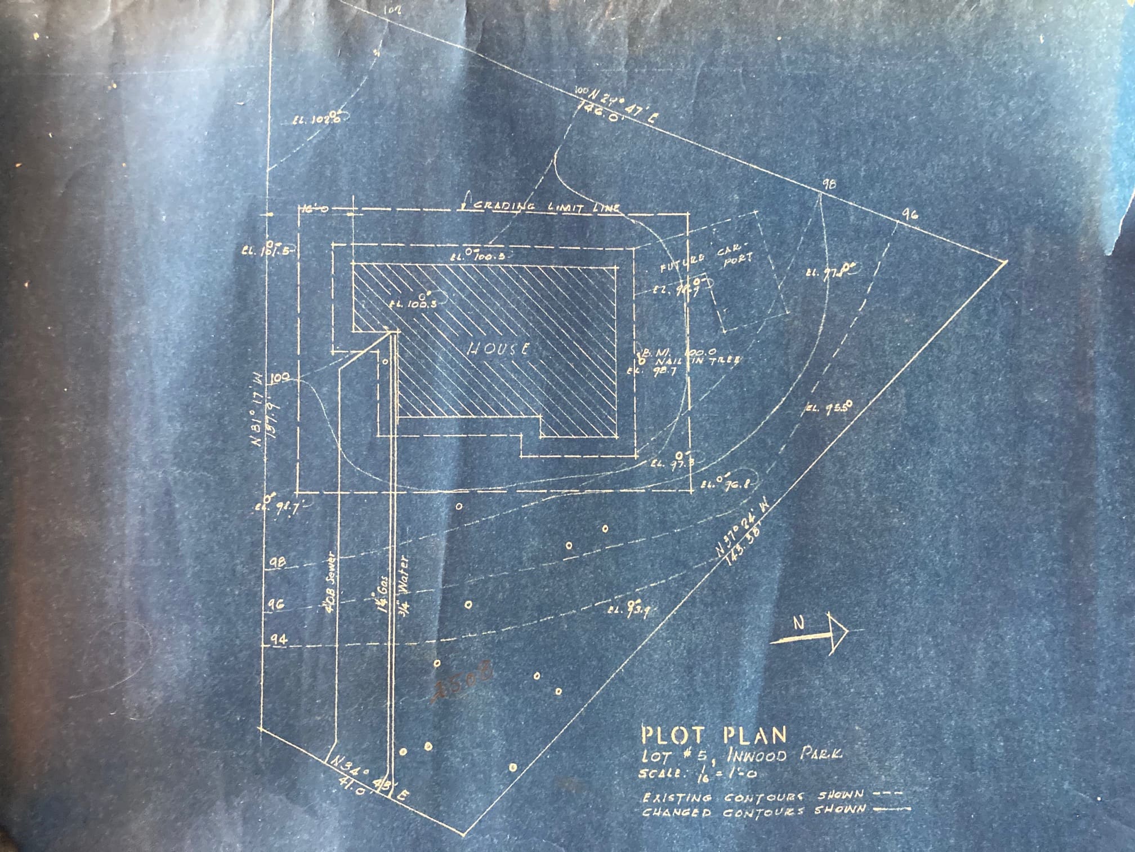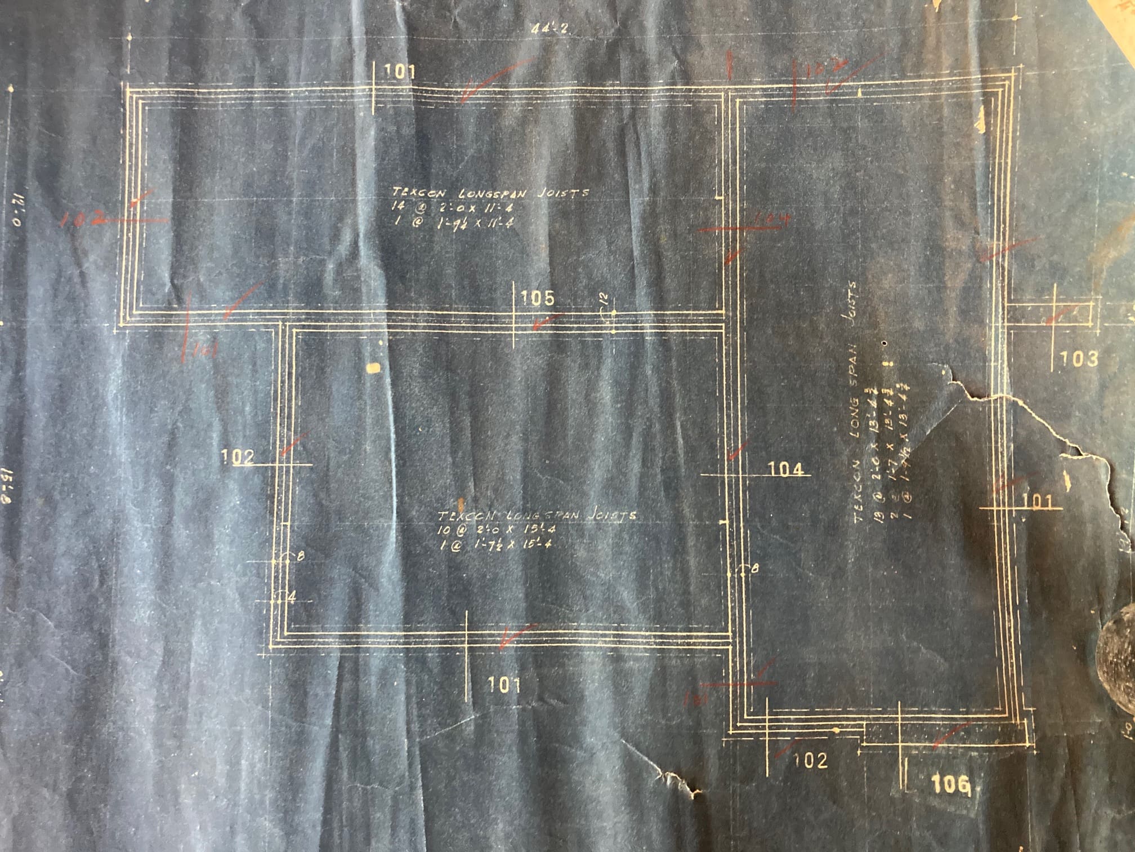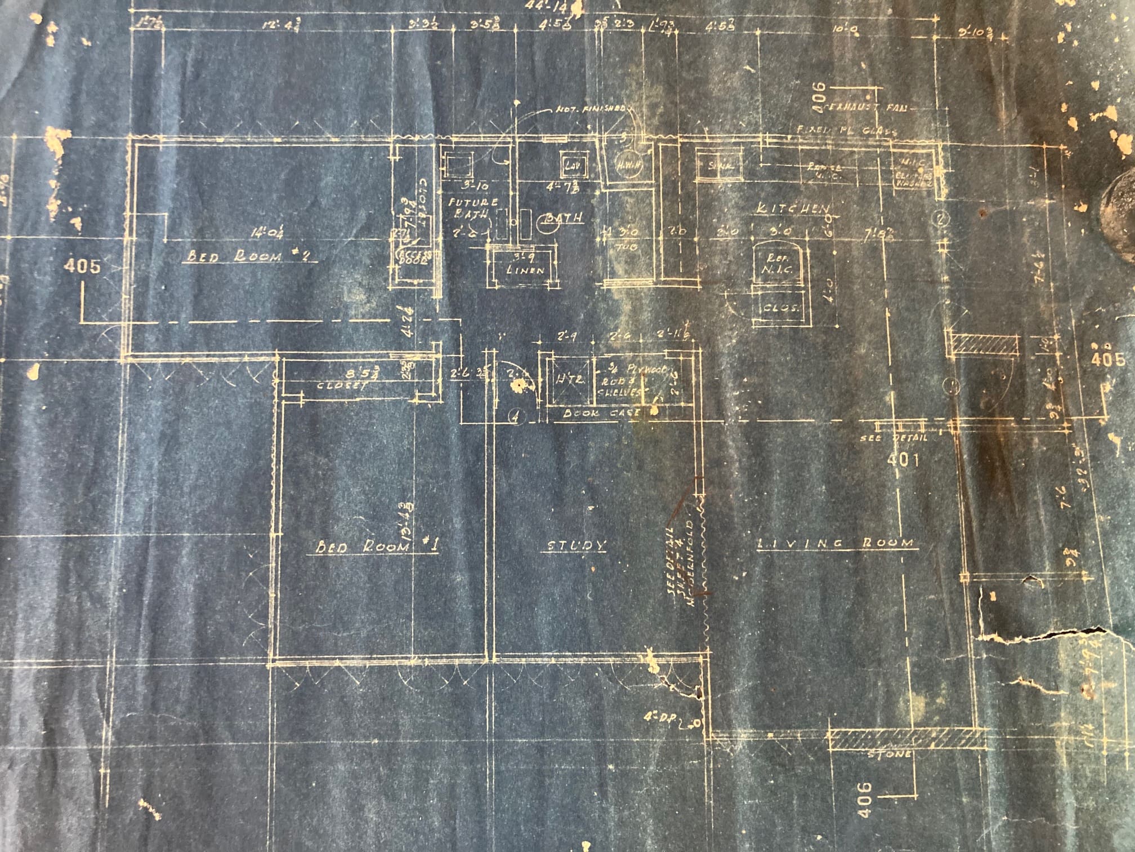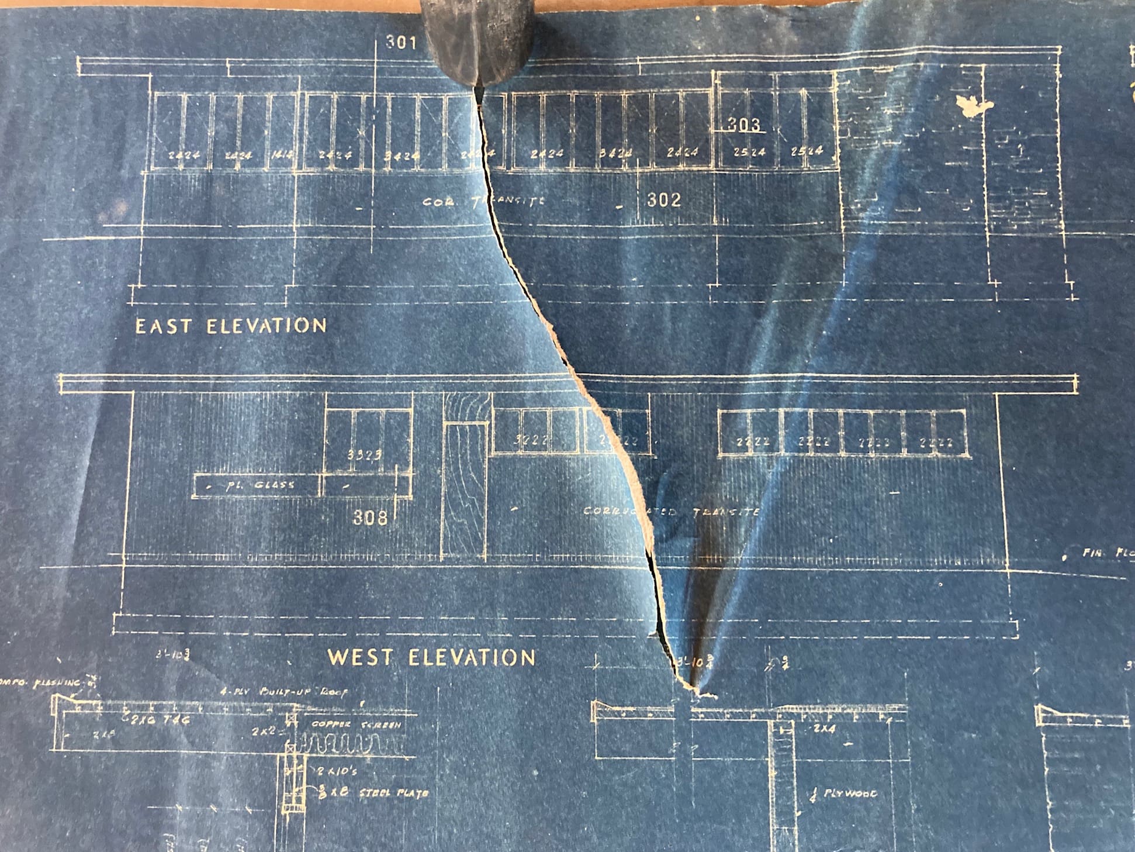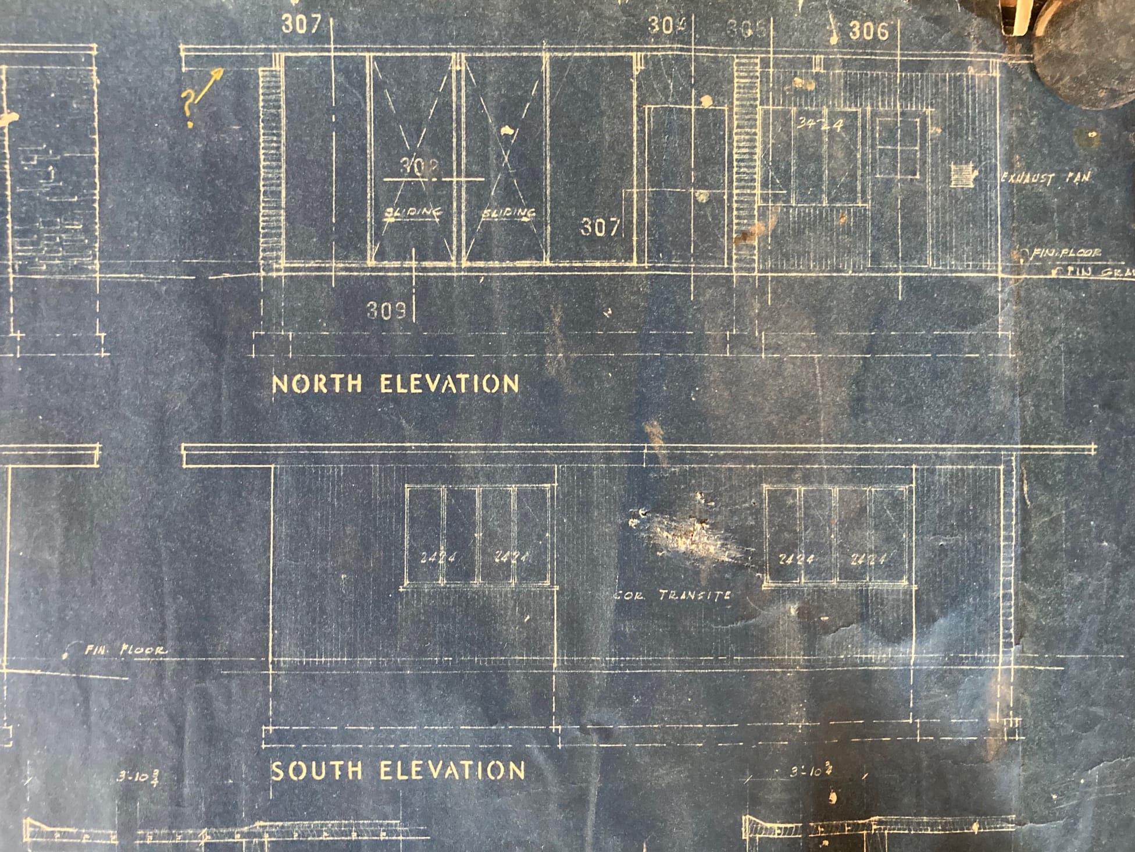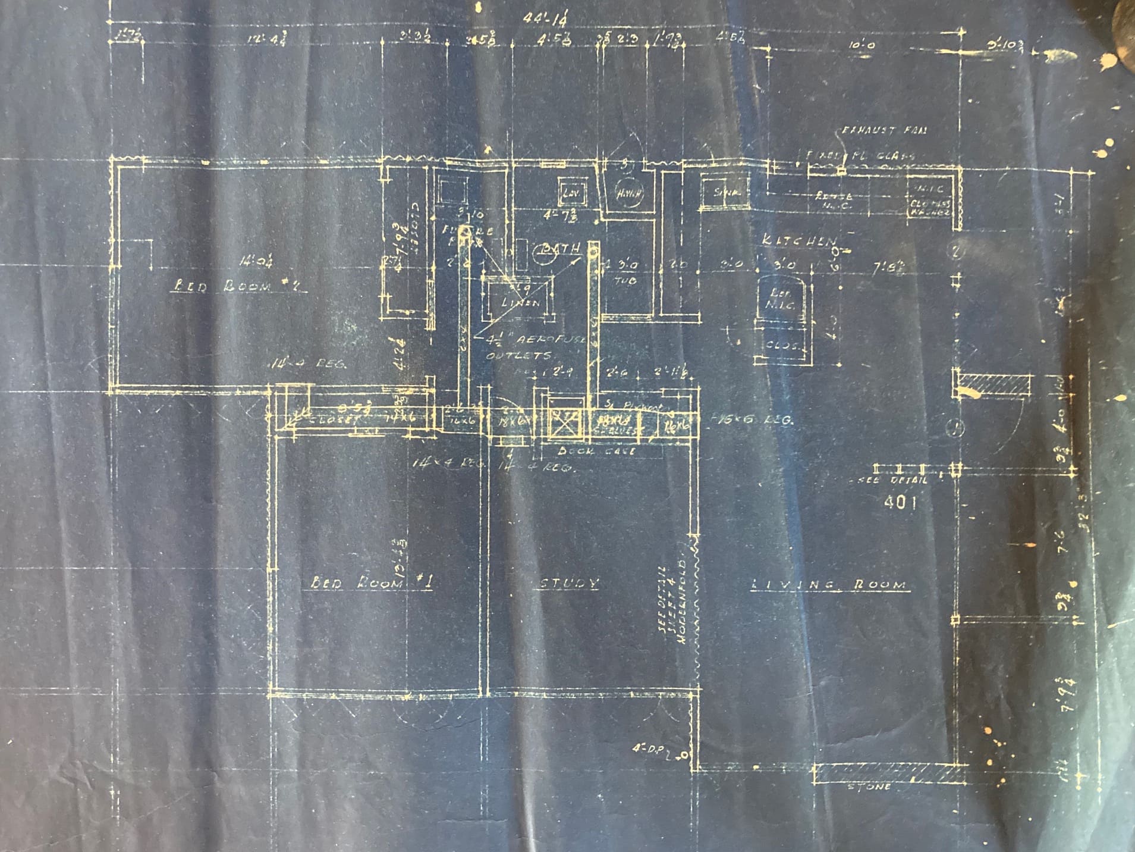As soon as you enter 2508 Inwood Place, you know you’ve stepped into a special realm—you can feel it.
The home’s remarkable qualities have been evident to its 3 owners, as each commissioned projects to improve the home and honor its mid-century roots.
Let’s take a quick journey through the renovation history, which began in 1962.
1962 Addition
To meet the demands of their growing family, the Laniers—the original homeowners who spent 56 years on the property—built a striking, 800sf addition on the north end of the home.
This addition included a living room with a huge sandstone masonry fireplace as well as a loft space and carport.
The living room must be experienced in person to be fully appreciated; the vaulted tongue-and-groove ceiling reveals the loft space through a 3-foot gap above the majestic fireplace.
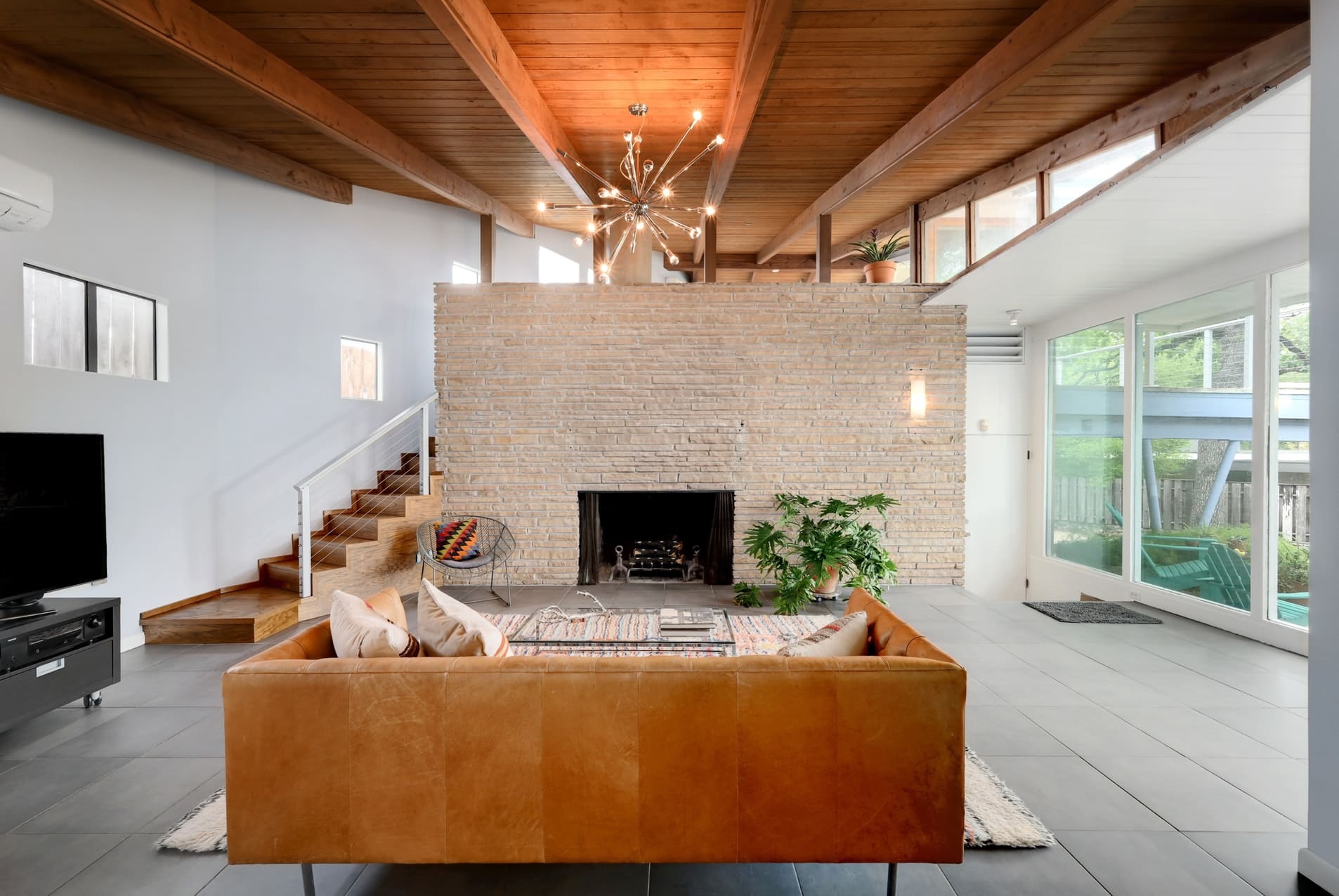
The vaulted ceiling provides a sneak preview of the loft space above the fireplace.
The loft space also includes a quaint, functioning fireplace that echoes the sandstone masonry of the larger fireplace in the living room below.
A second bathroom was also added to the master suite at this time. Interestingly, original plans for the home included a roughed-in space for a second bathroom, but that vision was not realized until 12 years later.
Finally, the courtyard patio and site-sourced stone walls were added to the property to put the finishing touches on this significant addition.
1983 Renovation
As hard as it may be to believe, 2508 Inwood Place did not have central air conditioning until 1983.
Early that year, central air was retrofit into the home, but only the original 1400sf was climate controlled.
Meanwhile, the 1962 addition still had to be cooled with fans and cross-ventilation via crank windows, making it a bit of a hotbox during the sweltering Austin summers.
The roof was also replaced at this time to complement the new HVAC.
2008 Renovation
In 2008, the second owner, Ronald Vaughn, undertook a massive renovation project to modernize the home:
- Kitchen remodel with walls removed to create an incredible open space for entertaining
- Remodeled both bathrooms
- New electrical throughout
- New plumbing
- Ethernet and cable wired throughout the home (making a home-office with high speed internet a possibility in every room, including the loft space)
- New slate tile flooring in common areas
- New carpet in downstairs bedrooms
- New drywall and paint throughout
The loft space and yard were the only parts of the property not significantly improved by this thorough renovation project.
2015 Renovation
At the beginning of 2015, the home’s third owner, Chris Pearson, began an ambitious project to renovate the loft space from the 1962 addition.
Prior to the renovation, the loft was hot, inefficient, and in an overall state of disrepair.
But it’s a captivating space, and the vision was to turn it into a “treehouse” room that would flirt with the magnificent post oaks and elms on the property.
The list of updates was significant:
- Re-framed the east- and west-facing walls
- Added R-17 spray foam insulation for precision climate control
- Custom built-in storage cabinets with a massive countertop and incorporated desk space (perfect for working from home, sewing, gift-wrapping, or anything else that calls for a generous tabletop area)
- Custom built-in wardrobe for additional storage
- Installed cork flooring to further promote the warm, natural feel of the space
- New windows and a gorgeous new door leading out to the spacious upstairs patio
- Frosted glass windows on the west side to reduce evening glare and promote a serene sleeping environment
- Re-cased the main ceiling beam
- Added new wiring for wall sconces and a ceiling fan + light fixture
- Re-clad the loft exterior with stained wood to offset the “treehouse” from the rest of the home
- Replaced old patio railing with modern railing to complement the treehouse aesthetic
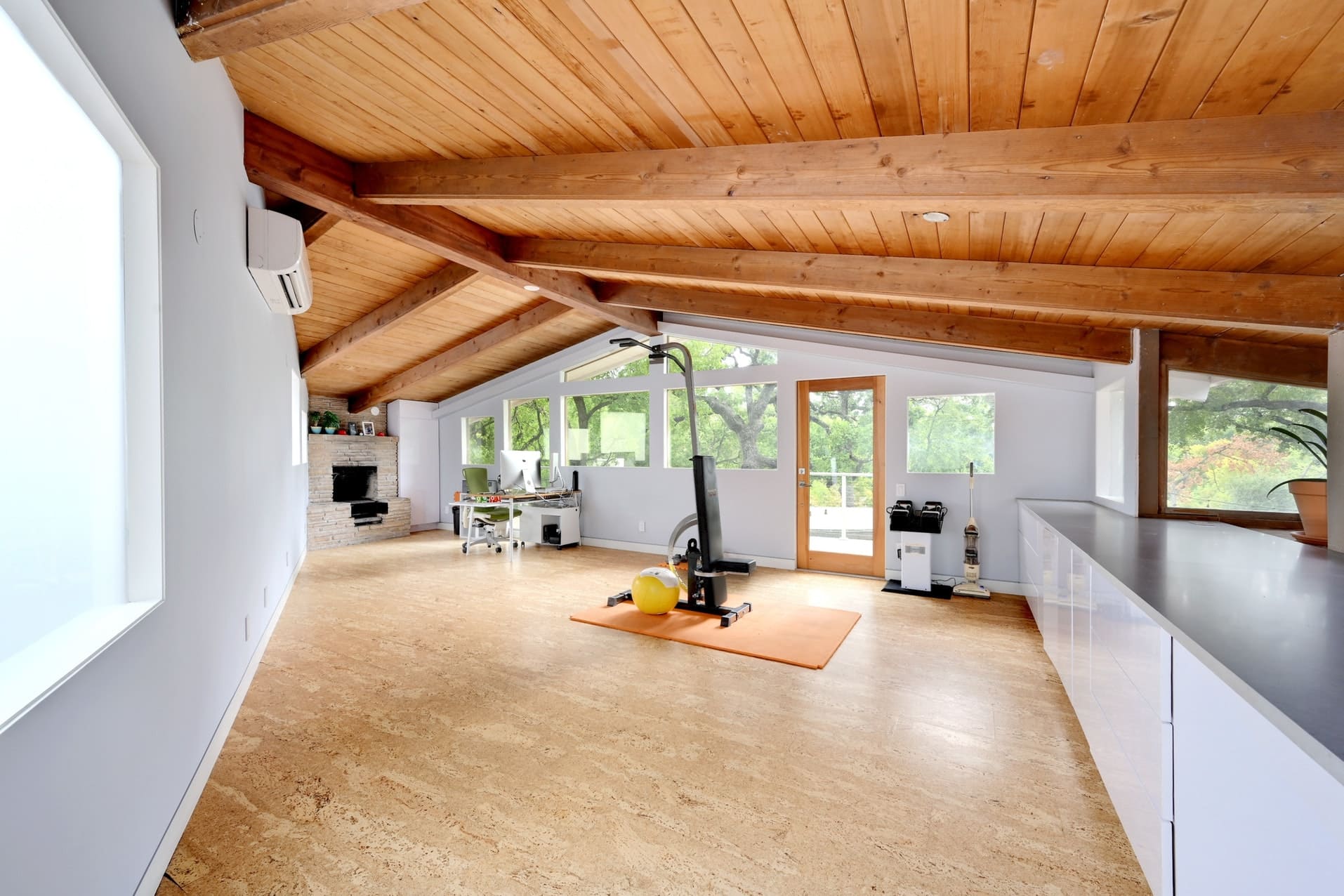
The loft space was completely remodeled and modernized in 2015.
But why stop there?
In addition, the fireplace room from the 1962 addition received new drywall and a fresh coat of paint.
The stairway leading up to the loft was re-stained, modern railing was added, and an ethernet drop was added for high-speed gaming and streaming.
And to top it off, mini split HVAC units were installed in the fireplace room and loft space, bringing climate control to the entire home for the first time in 65 years!
Finally, the carpet in the original bedrooms was replaced with high-quality dark laminate wood flooring. The entire home is now carpet-free and ready to accommodate kids, pets, parties, or anything else you can throw at it!
What Might Have Been (and What Could Be!)
In 2011, Chris Pearson engaged Baldridge Architects to explore a possible renovation/remodel.
While the project was ultimately shelved, the architectural drawings, renderings, and material selection book from the project will all be conveyed to the next homeowner.
In addition, 2508 Inwood Place comes with something that is quite rare these days—the original architectural drawings from 1950!
Here are a few samples from this delightful time capsule:
